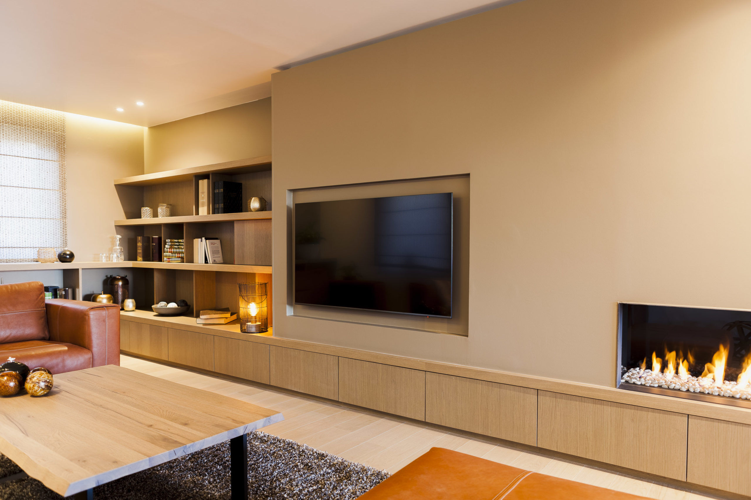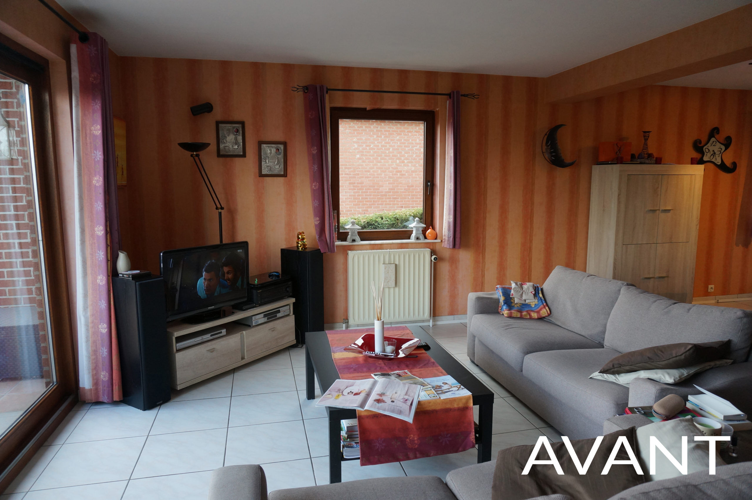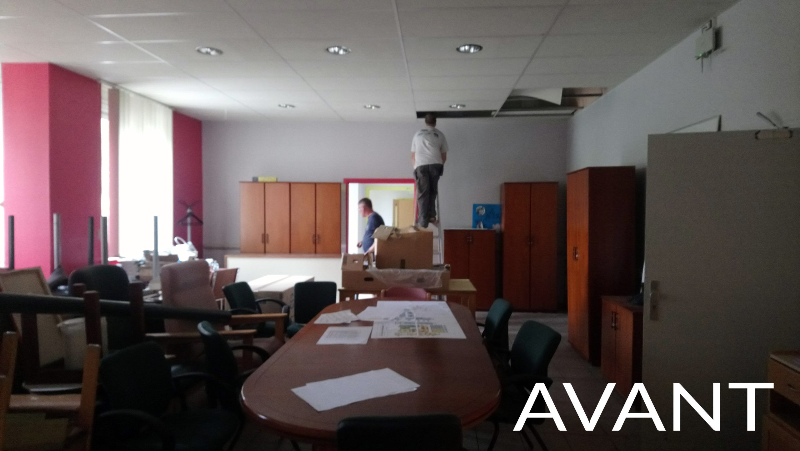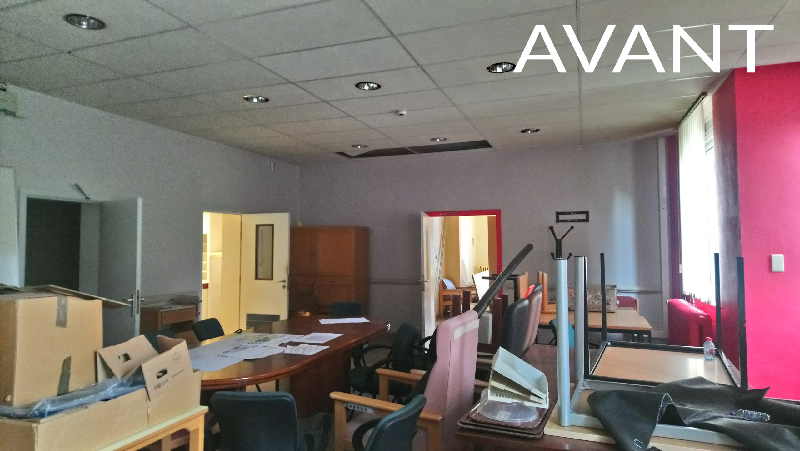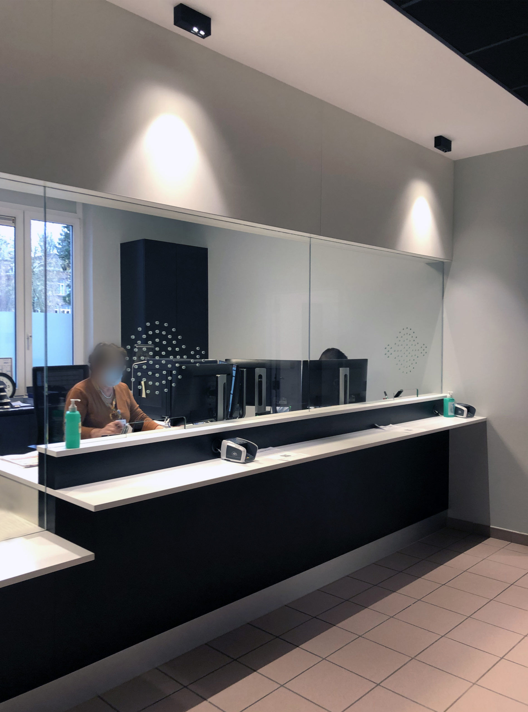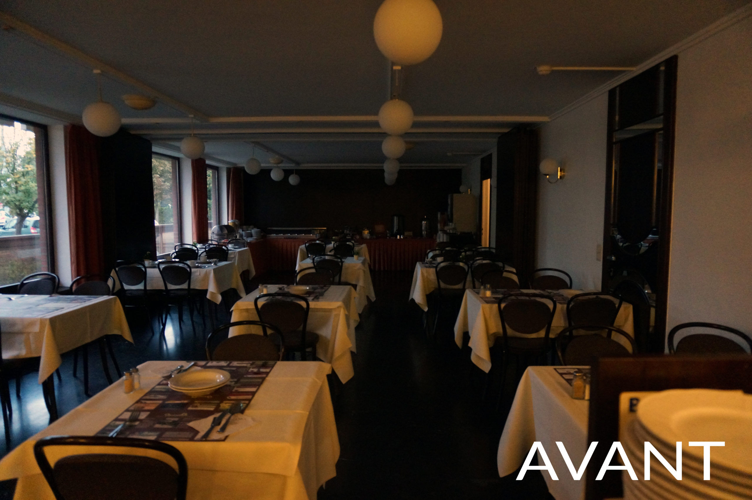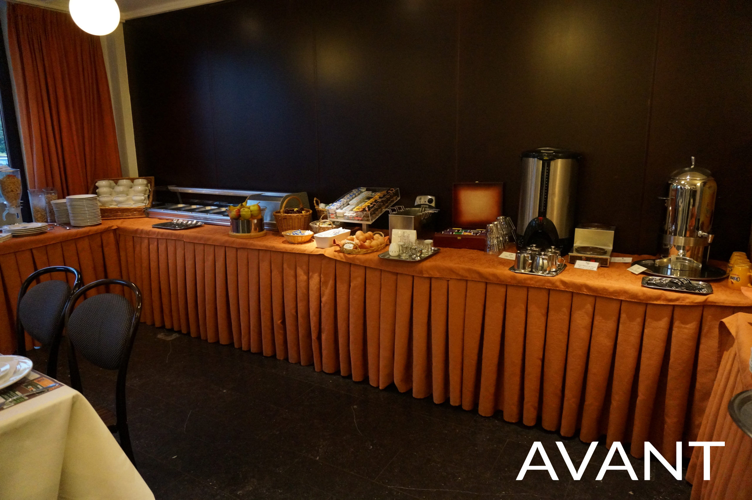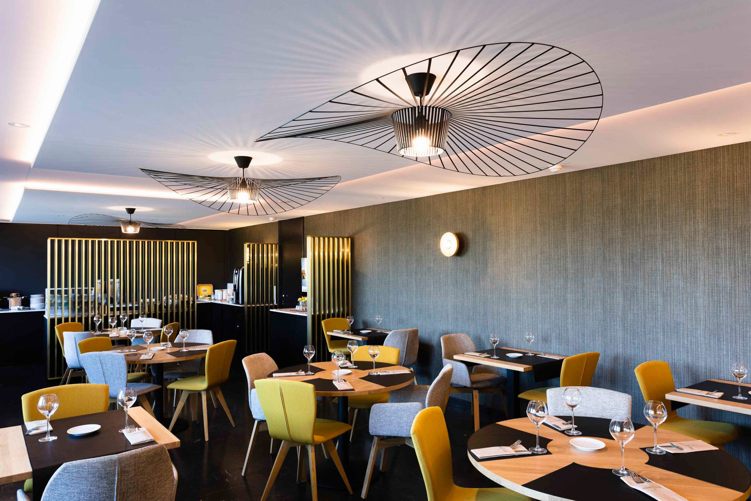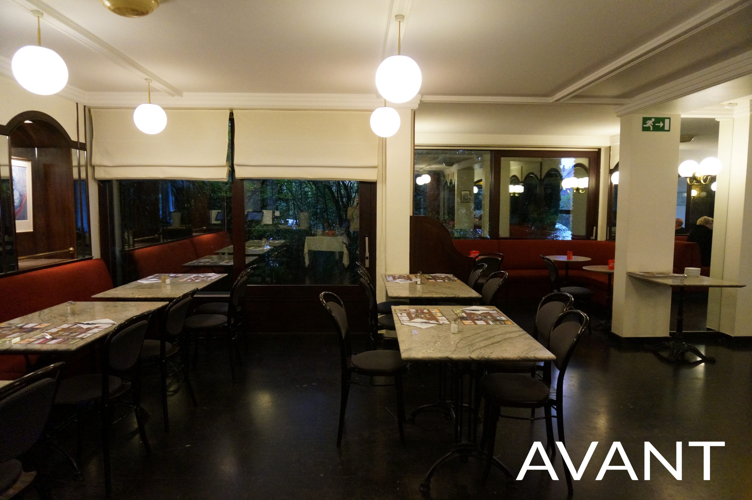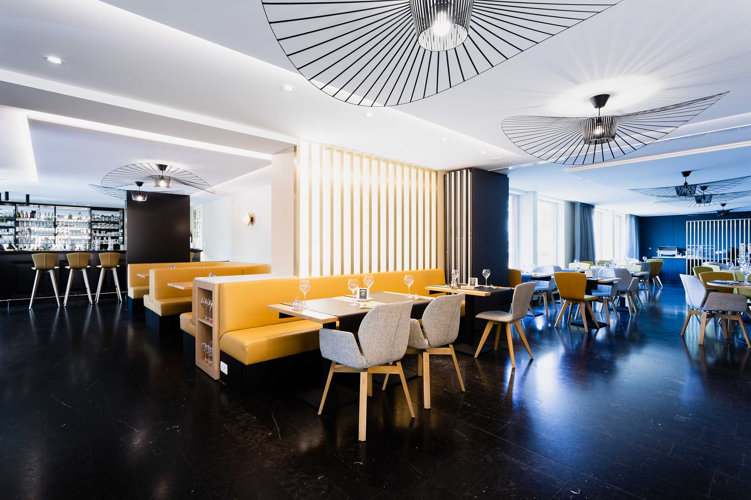Living room, dining room: long live the decompartmentalization!
Our customers dreamed of a spacious and warm stay. We have brought together two rooms of this house now forming a coherent living / dining room.
The floor was unified by an oiled solid oak parquet. Electricity has been completely redesigned to obtain warm and cozy lighting. The two-sided glass gas fireplace is positioned so that it is visible from anywhere in the room. Our customers can now enjoy a cozy and contemporary atmosphere.
Reception desks for a hospital center: clear lines, pure shapes, black and white contrast
Matriochka imagined these reception desks for a hospital center in Namur.
Clear lines, pure shapes, black and white contrast: in line with the values of this establishment.
While the practical and functional needs of users have been met thanks to made-to-measure storage, the two-height counter for people with reduced mobility and the separation glazing.
Complete makeover for this Gemblout brewery!
Noble materials such as wood, stone, brass and leather have been chosen to give a chic and authentic atmosphere to the place. Pure shapes and lines in turn bring a decidedly modern side to the space.
The major challenge was to make two functions coexist: the breakfast buffet and the brasserie, all in one room.


